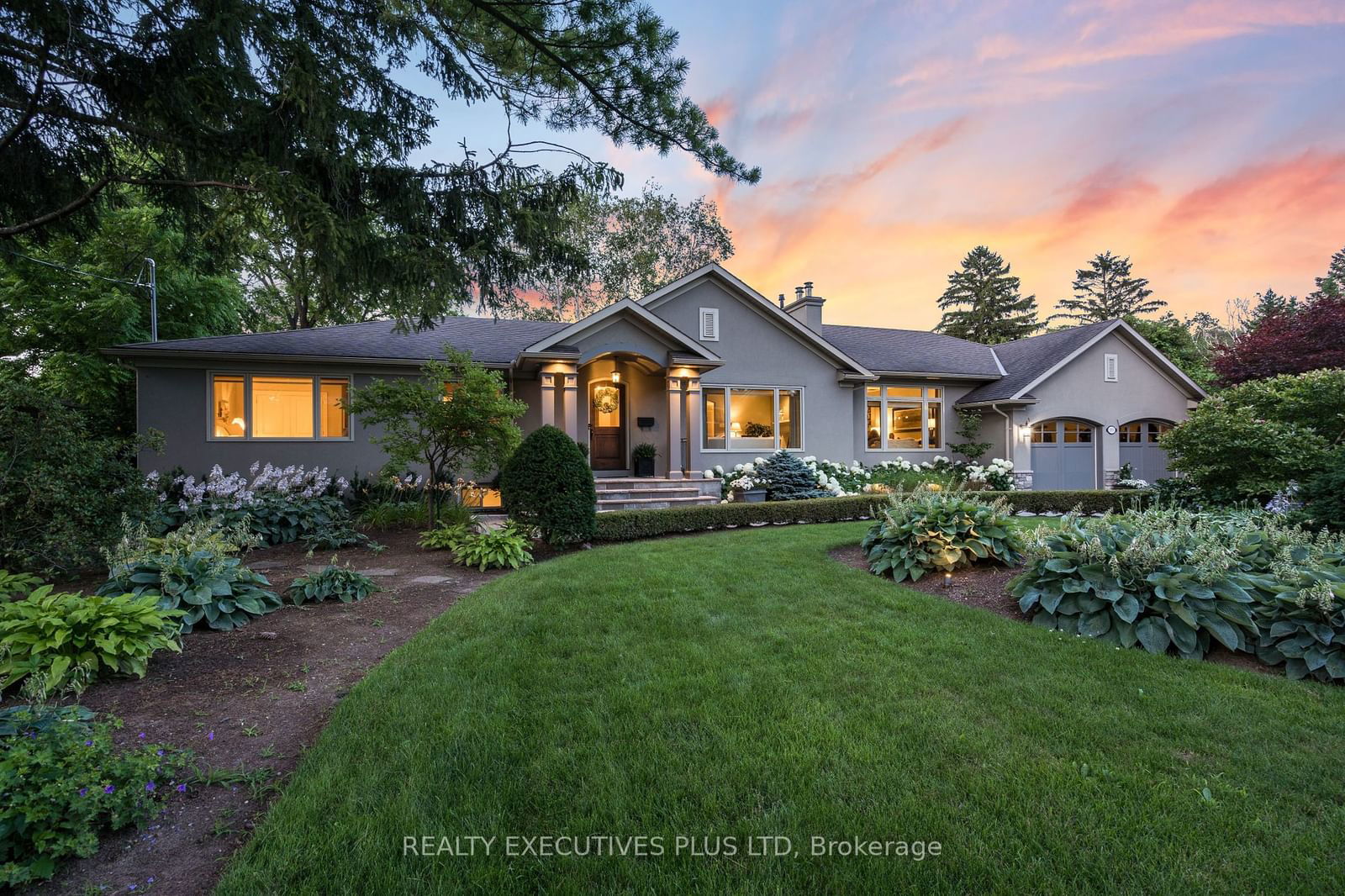$3,980,000
$*,***,***
3+2-Bed
4-Bath
3500-5000 Sq. ft
Listed on 7/4/24
Listed by REALTY EXECUTIVES PLUS LTD
Stunning, Stucco & Stone Custom Built/Renovated Sprawling Bungalow, Attached Double Garage, on 0.35 acre lot. Approx. 4,670 sq.ft. of meticulously designed living space by Gus Ricci, Architect & Design West Interiors. Spacious foyer welcomes you to this exquisite light filled home, heated marble & porcelain floors, gleaming oak hardwds throughout main flr living areas. Two separate French doors create convenient access to the stone & interlock patio. Inviting formal Living Room with marble faced gas fireplace, crown moulding, pot lights and panoramic window overlooks the professionally landscaped front yard and gardens. Uncompromising charm continues through to the spacious Dining Room, offering sweeping views of the backyard oasis. Wall of floor to ceiling windows and French doors open up to the stone patio area for barbque, al-fresco dining & entertaining. Family Rm boasts a 9' ceiling, wall of custom built, floor to ceiling wood cabinetry & gas fireplace completes the airy feel of the open floor plan to the kitchen. Custom kitchen, granite counters, 7' granite island, 2 wall ovens, built in appliances. The tranquil primary retreat offers a 5-piece ensuite, heated floors, electric towel radiator, whirlpool soaker tub, separate seamless glass shower, private water closet and custom walk-in closet featuring a sky light & abundant storage options. Two additional bedrooms, 3-piece bathroom & 2-piece powder room, laundry & mud room complete the main floor. Cleverly designed lower level offers 2 bedrooms, family rm, large exercise and games room, 3-piece bath, walk-in shower, both with heated floors, heated towel radiator, sauna/wine room with b/i cabinetry, incredible amount of storage. $100K+ invested in Backyard Oasis to include a large shingled pavilion & water feature. State of the art Viessmann hot water boiler system, clean, efficient & health benefits! Air hndling systm (HRV) w A/C. Home Wired Speaker Systm. Top Rated Schools! Easy HWY Access, Walk to theLake!
High-End B/I Dacor Refrigerator, Bosch Dishwasher, Countertop Gas Range, Two Wall Ovens, Microwave, Washer/Dryer, Freezer in LL, Central Vac, GDO, Hot Water Tank, Reverse Osmosis System, Wine Fridge, Saunaray Infrared Sauna, Billiards Table
To view this property's sale price history please sign in or register
| List Date | List Price | Last Status | Sold Date | Sold Price | Days on Market |
|---|---|---|---|---|---|
| XXX | XXX | XXX | XXX | XXX | XXX |
W9010699
Detached, Bungalow
3500-5000
10+8
3+2
4
2
Attached
6
16-30
Central Air
Finished, Full
Y
N
Stone, Stucco/Plaster
Radiant
Y
$10,254.00 (2023)
< .50 Acres
130.00x116.00 (Feet)
